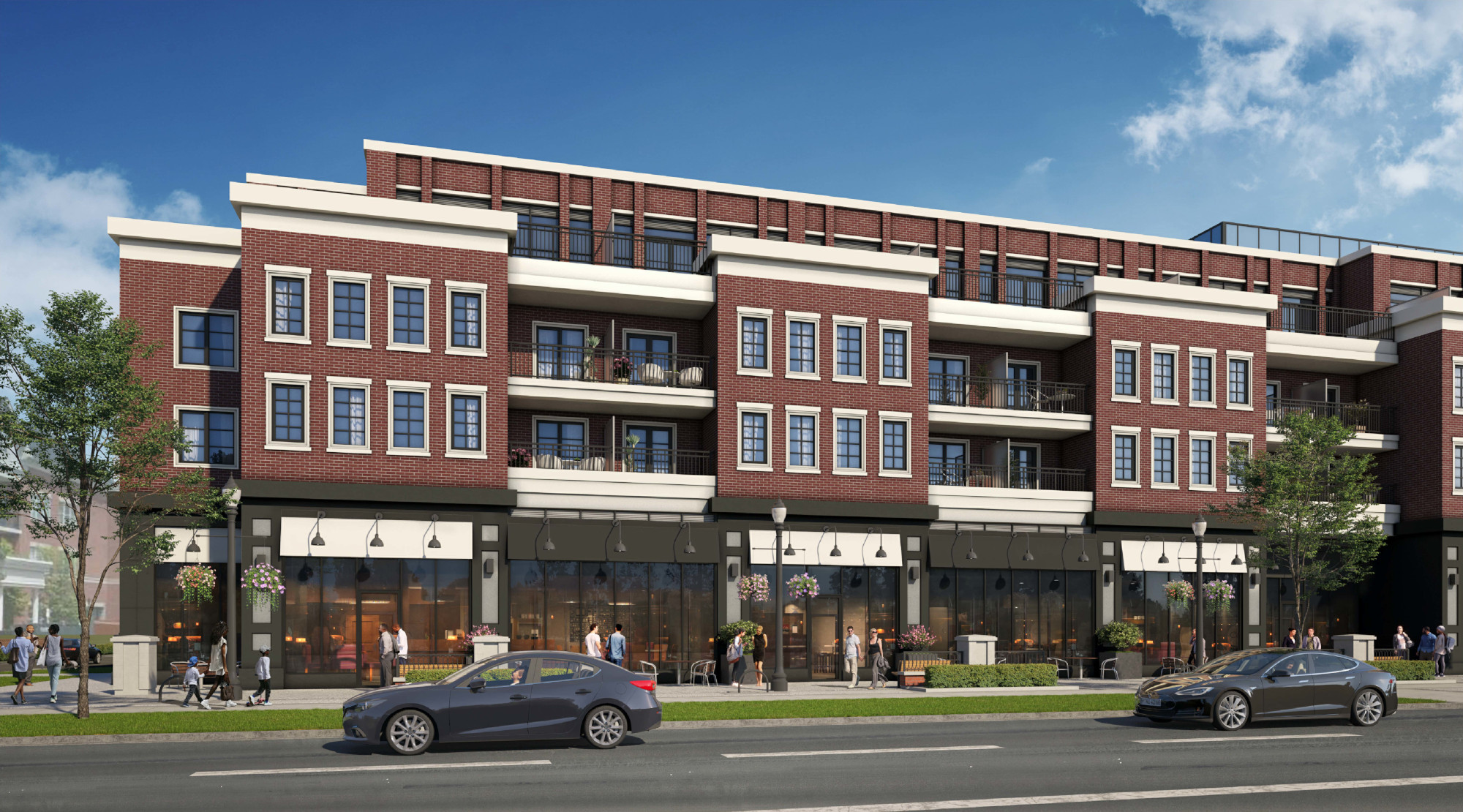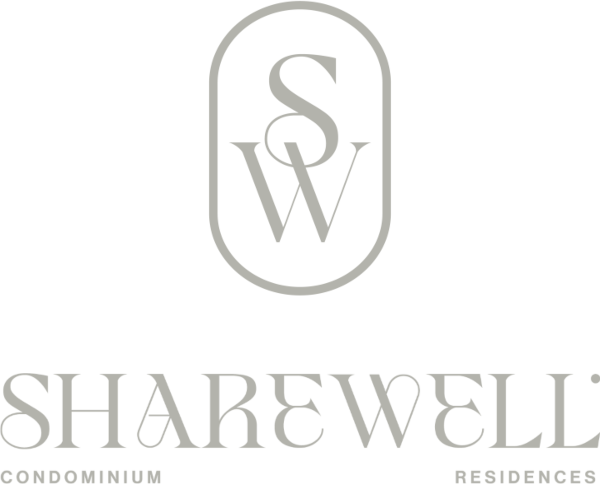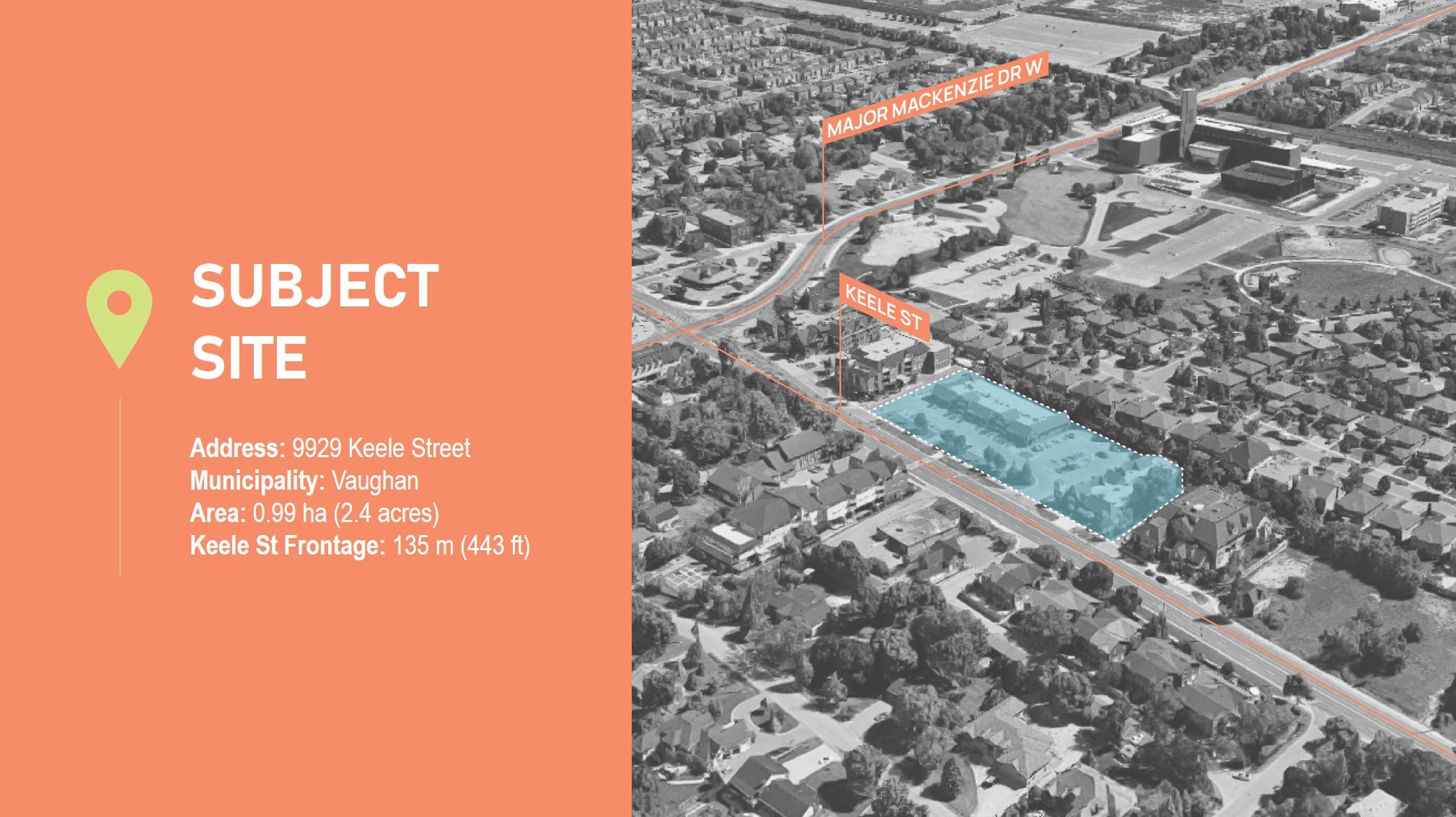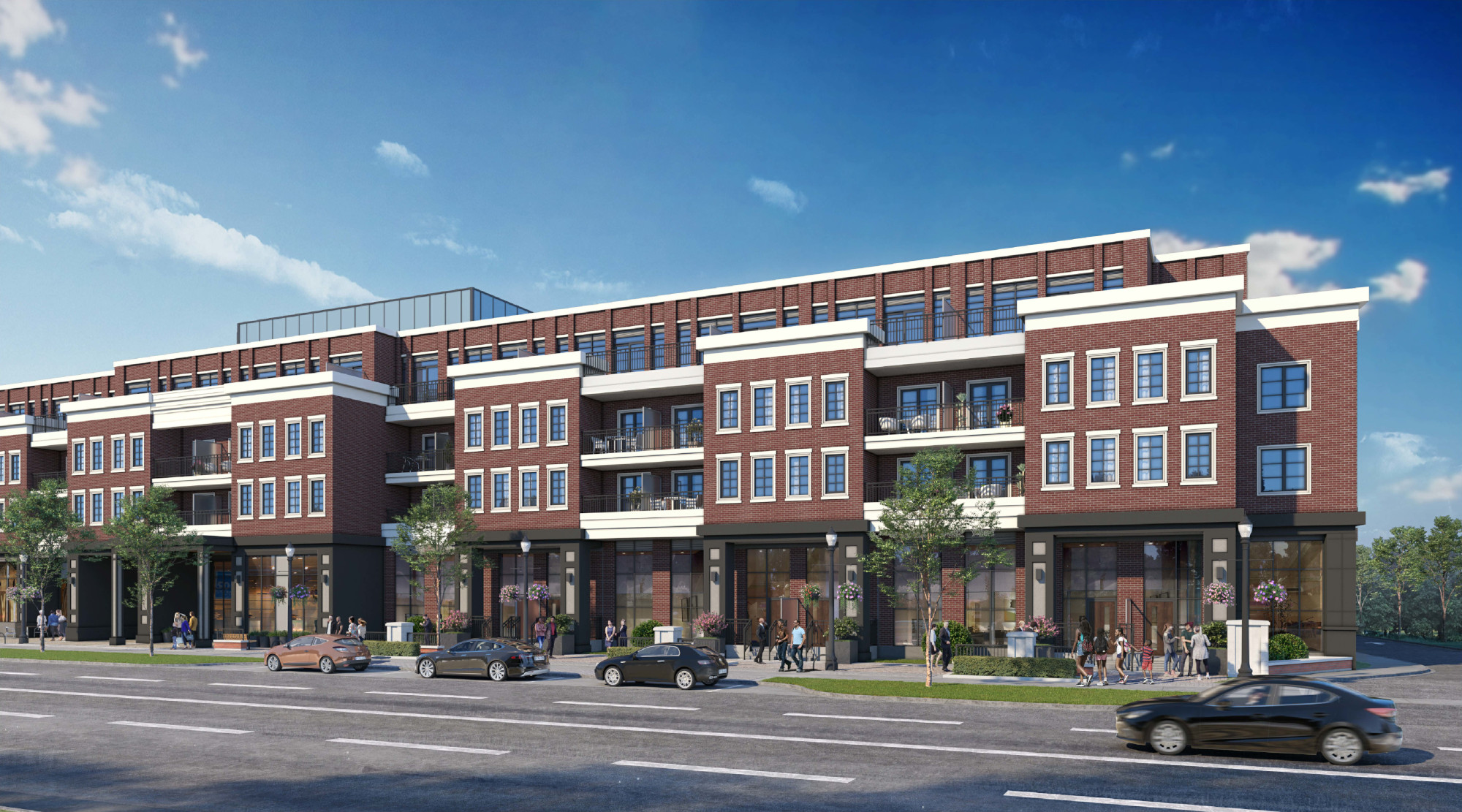 Artist’s impression.
Artist’s impression.

Sharewell
Vaughan
Product Type: Condominiums
Status: Future Development
Boutique condominiums at Keele Street and Major Mackenzie Drive W.
With shops right at your doorstep and just moments from the Maple GO Train Station, library and community centre.








